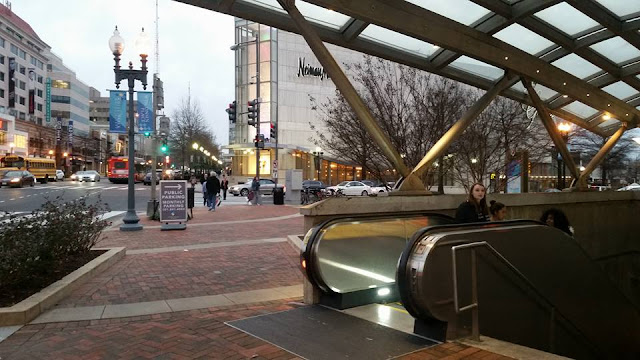I definitely know how it's been downsizing to a third of the space that I previously had, but I know people in NYC or singles have to deal with much less! I definitely have an appreciation for these smaller spaces being desinged so efficiently and stylishly! Even if you have ample space in your house sometimes there is a smaller nook, or room that you may need styling tips so these may help you as well! Could you live in 400 sf or less?
400 sf Manhattan studio that uses this wall to make a seperate sleeping space
295 sf studio with lots of bold design elements such as the red nightstands, large bold lamps, patterned headboard, and chevron painted dresser.
Beautifully styled apartment by one of Ralph Lauren's window stylers' motto for small space design, is "making one small room feel like five." This 425 sf studio uses two twin beds to appear like a sofa.
Small alcove in this cottage sits a guest bed with storage underneath.
425 sf studio looks more spacious with high ceilings and tall windows. The daybed doubles as seating and bed, antique table doubles as dining table and desk.
48 sf "walk in closet" sized kitchen with a mirrored backsplash for illusion of larger space, built in knife sloths, and fully utilizing counter space.
A niche cut out of a hallway houses a childens library nook, but the bed can double as an extra guest bed. Awesome curtains by
Pierre Frey "Alpage"
Ships Ahoy this bunk room which features 6 bunks (4 on the left and 2 on the right) which is perfect for kids and guests coming over and would look awesome at a vacation home.


































































